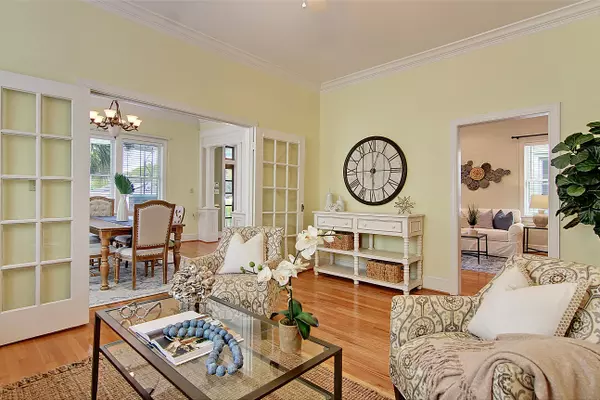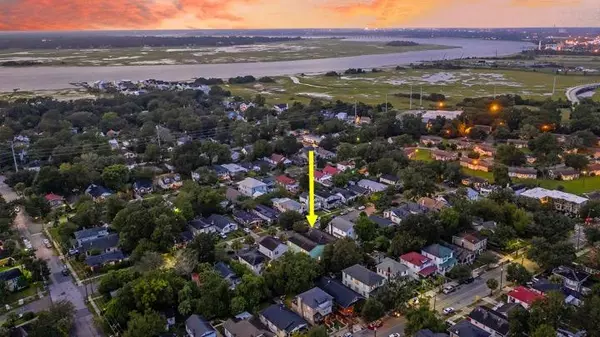Bought with Disher Hamrick & Myers Res Inc
$665,000
$699,000
4.9%For more information regarding the value of a property, please contact us for a free consultation.
136 Darlington Ave Charleston, SC 29403
4 Beds
3.5 Baths
3,796 SqFt
Key Details
Sold Price $665,000
Property Type Single Family Home
Listing Status Sold
Purchase Type For Sale
Square Footage 3,796 sqft
Price per Sqft $175
Subdivision Wagener Terrace
MLS Listing ID 20025977
Sold Date 02/23/21
Bedrooms 4
Full Baths 3
Half Baths 1
Year Built 1938
Lot Size 4,356 Sqft
Acres 0.1
Property Description
Situated in the desirable Wagener Terrace section of downtown Charleston, this sprawling two story home has so much to offer! Modern conveniences and historic charm collide here with a roomy covered front porch, columns and a fireplace in the dining room, hardwood floors, a gorgeous eat-in kitchen and a massive master suite on the 2nd floor. A spacious loft is lined with a wall of built-in book shelves and room for an entertainment center. A floored attic area provides amazing storage. Two of the four bedrooms and a full bath are located on the first floor. The brick paver driveway and backyard patio offers great off-street parking and outdoor living space. This home is incredibly close to I-26, Hampton Park and great dining like the Rutledge Cab Company and Tattooed Moose.Additional features include:
-Wide oak floors
-10 foot ceilings
-6.5 inch crown molding and baseboards
-Intercom system
-Kitchen features glass front cabinets, granite countertops, a gas stove and tile backsplash
-Master bedroom has a sitting area and a walk-in closet with built-ins
-Master bath has a dual vanity, jetted tub and walk-in shower
-Terminex moisture barrier on the crawl space
Book your showing today!
Location
State SC
County Charleston
Area 52 - Peninsula Charleston Outside Of Crosstown
Rooms
Primary Bedroom Level Upper
Master Bedroom Upper Walk-In Closet(s)
Interior
Interior Features Ceiling - Smooth, High Ceilings, Walk-In Closet(s), Ceiling Fan(s), Bonus, Eat-in Kitchen, Family, Formal Living, Entrance Foyer, Office, Separate Dining
Cooling Central Air
Flooring Ceramic Tile, Wood
Fireplaces Type Living Room
Laundry Dryer Connection
Exterior
Fence Partial
Community Features Bus Line, Trash
Roof Type Architectural
Porch Patio, Front Porch, Porch - Full Front
Building
Lot Description 0 - .5 Acre
Story 2
Foundation Crawl Space
Sewer Public Sewer
Water Public
Architectural Style Craftsman, Traditional
Level or Stories Two
New Construction No
Schools
Elementary Schools James B Edwards
Middle Schools Simmons Pinckney
High Schools Burke
Others
Financing Any
Read Less
Want to know what your home might be worth? Contact us for a FREE valuation!

Our team is ready to help you sell your home for the highest possible price ASAP






